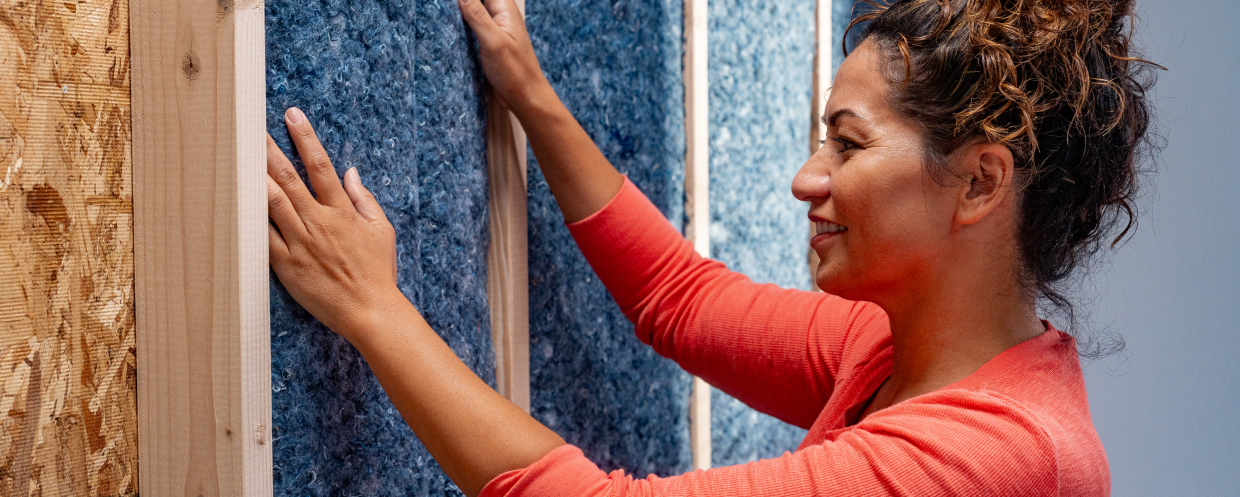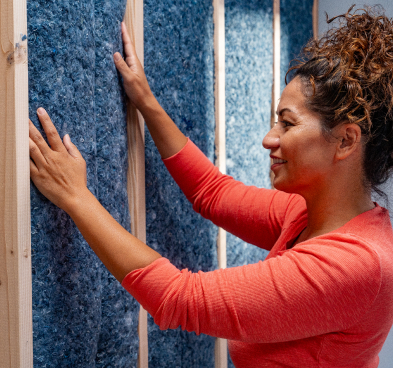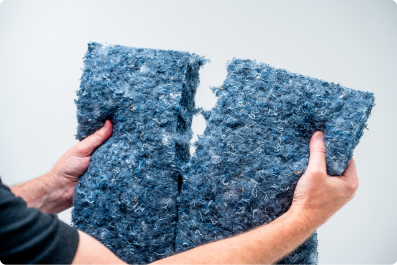

UltraTouch R13 Denim Insulation is designed for hassle-free installation. Soft, safe, and straightforward, no special gear required—simply tear, fit, and secure for instant comfort and efficiency.
Because UltraTouch Recycled Denim Insulation is compressed for shipping purposes, give it a shake prior to installing. This will help accelerate the natural rebounding properties of the fibers.
Install UltraTouch between the studs by simply fitting each batt firmly into place. UltraTouch is engineered to fit standard 16″ O.C and 24″ O.C. framing with no additional sizing required. If you encounter an off-size cavity, either tear along a perforation or cut to create the proper fit. Your piece of insulation should be approximately 0.5″ wider and longer than the actual cavity. If building codes require a vapor barrier, it should be applied towards the living area after insulation installation.
Cut or tear the insulation to fit snugly around obstructions such as plumbing, vent lines, and electrical boxes. Use any leftover pieces to fill small openings around windows and doors.
Walls
UltraTouch is a friction fit product. This means it is slightly oversized for standard wall cavities. To install, insert the batt between the studding and tuck it in to ensure a tight fit. Approximate 30% of the batts in each bag of UltraTouch are perforated for easy tearing to fit “off-size” cavities. Your piece of insulation should be approx. 0.5″ wider and longer than the actual cavity.
Ceilings
UltraTouch can be layered to achieve higher R-Values in ceiling applications. It is best to alternate the direction of the batts in each layer. UltraTouch can be secured to the joists using either wire or a mesh. This will ensure the batts remain in place until drywall has been installed.
Floors/Crawl Spaces
UltraTouch is an effective option for insulating floors and crawlspaces as well. The insulation should be secured to floor joists or crawl space cavities in the same manner as ceiling applications, using either a mesh or wire support system. For crawlspaces specifically, a system of vapor barriers is recommended. The bare ground should be covered with a barrier as well as applied to the cavities before the insulation is installed (facing the warm side of the subfloor).
